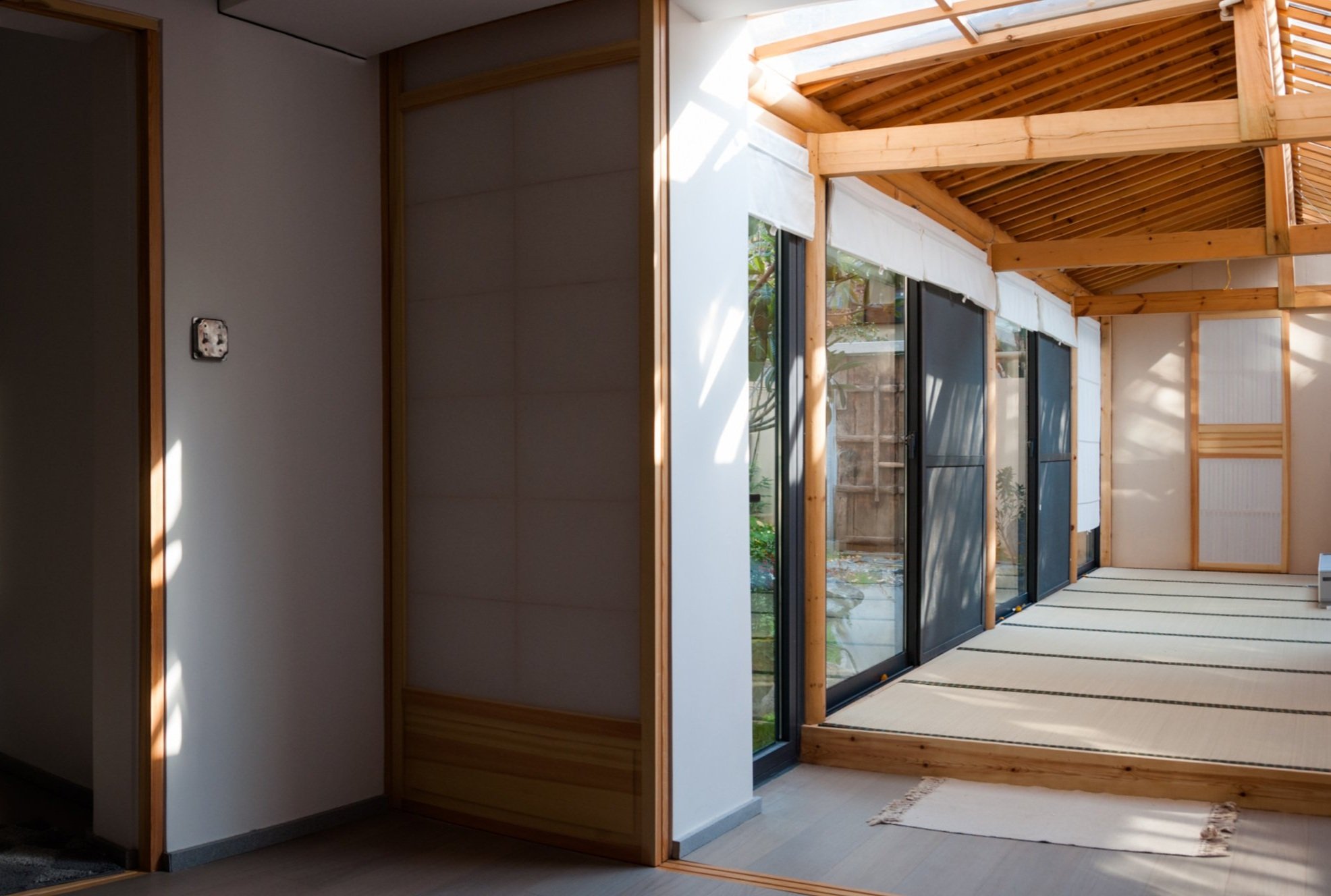
Individual Built Project, 2021, Yangzhou, China
2020-21, an expansion to a ground floor apartment unit was designed to significantly increase the interaction between the client and nature. I led the design and oversaw its realization in Yangzhou, China.
The expansion was slotted into the lush habitat of the garden, creating a enclosed space that can become quite open, surrounded by flora.
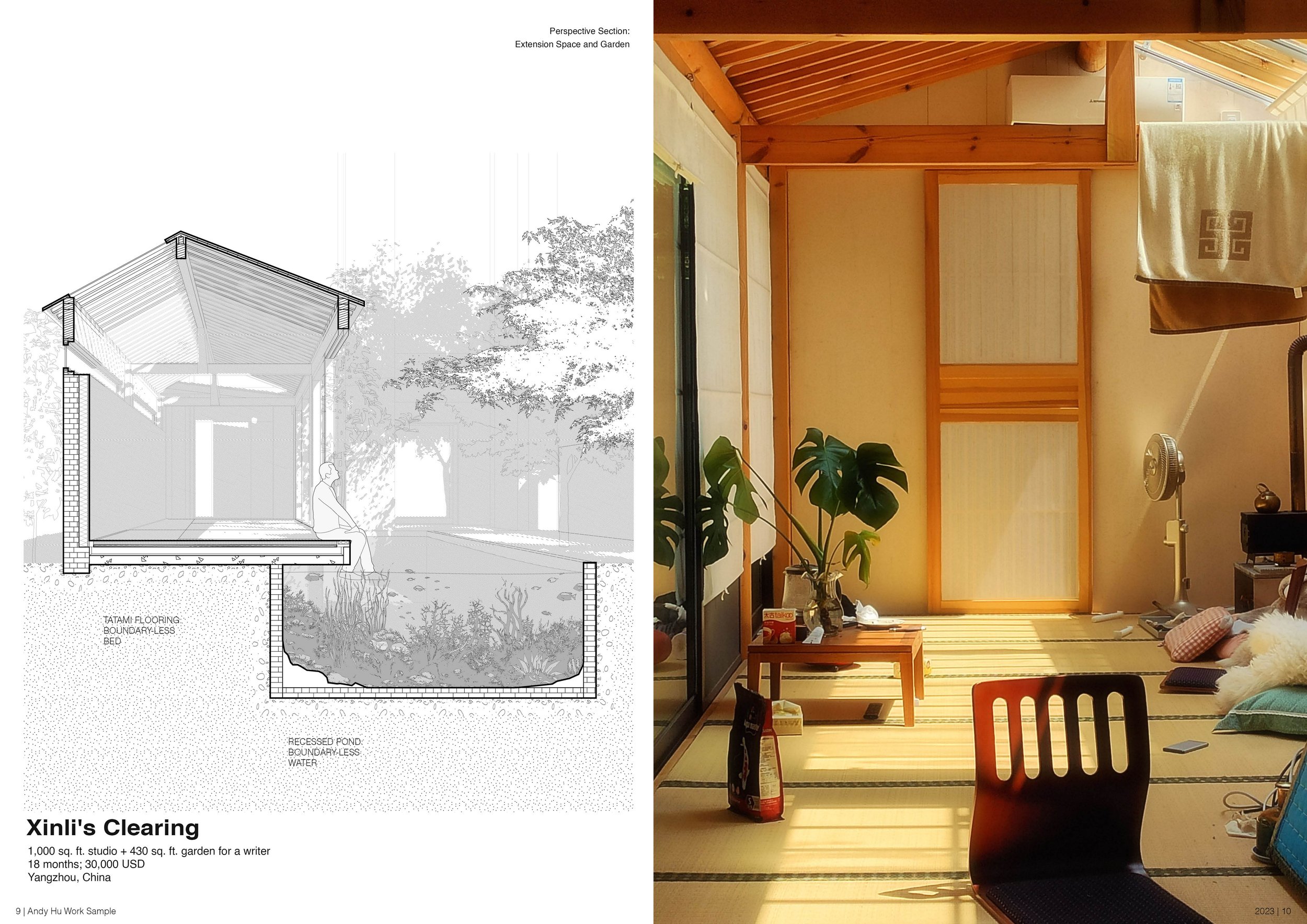
Opening to the sky and rooting into the earth are naturally achieved in section. A traditional gable structure is used to take advantage of skilled local craftsmen. It is modified to host a large skylight facing west and a wall of floor to ceiling glass sliding doors facing the garden. Tatami (straw mat) flooring provides a boundary-less bed, while the recessed pond provides a boundary-less body of water that “protects” those lying within and improves the feeling of “depth.”
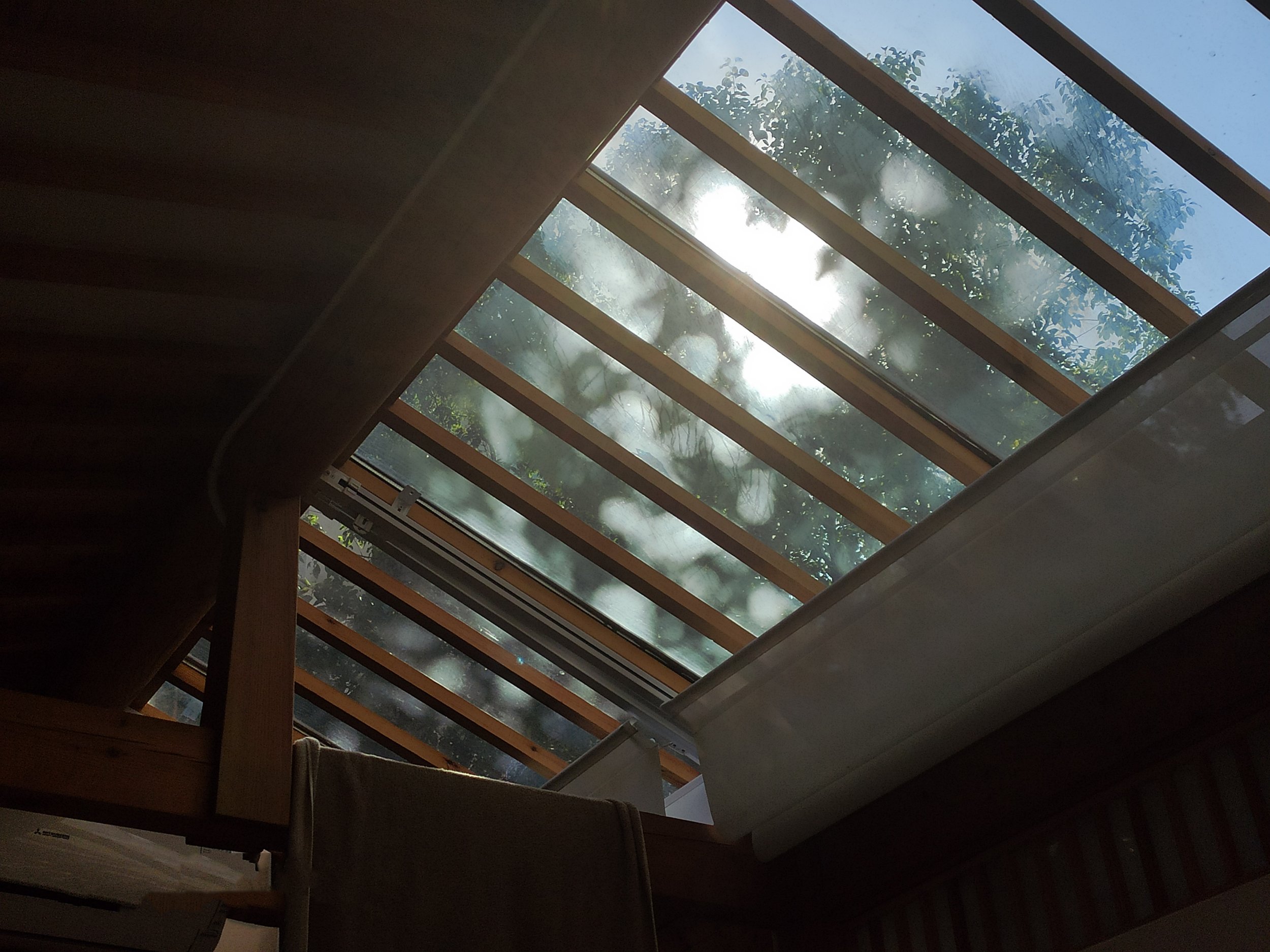
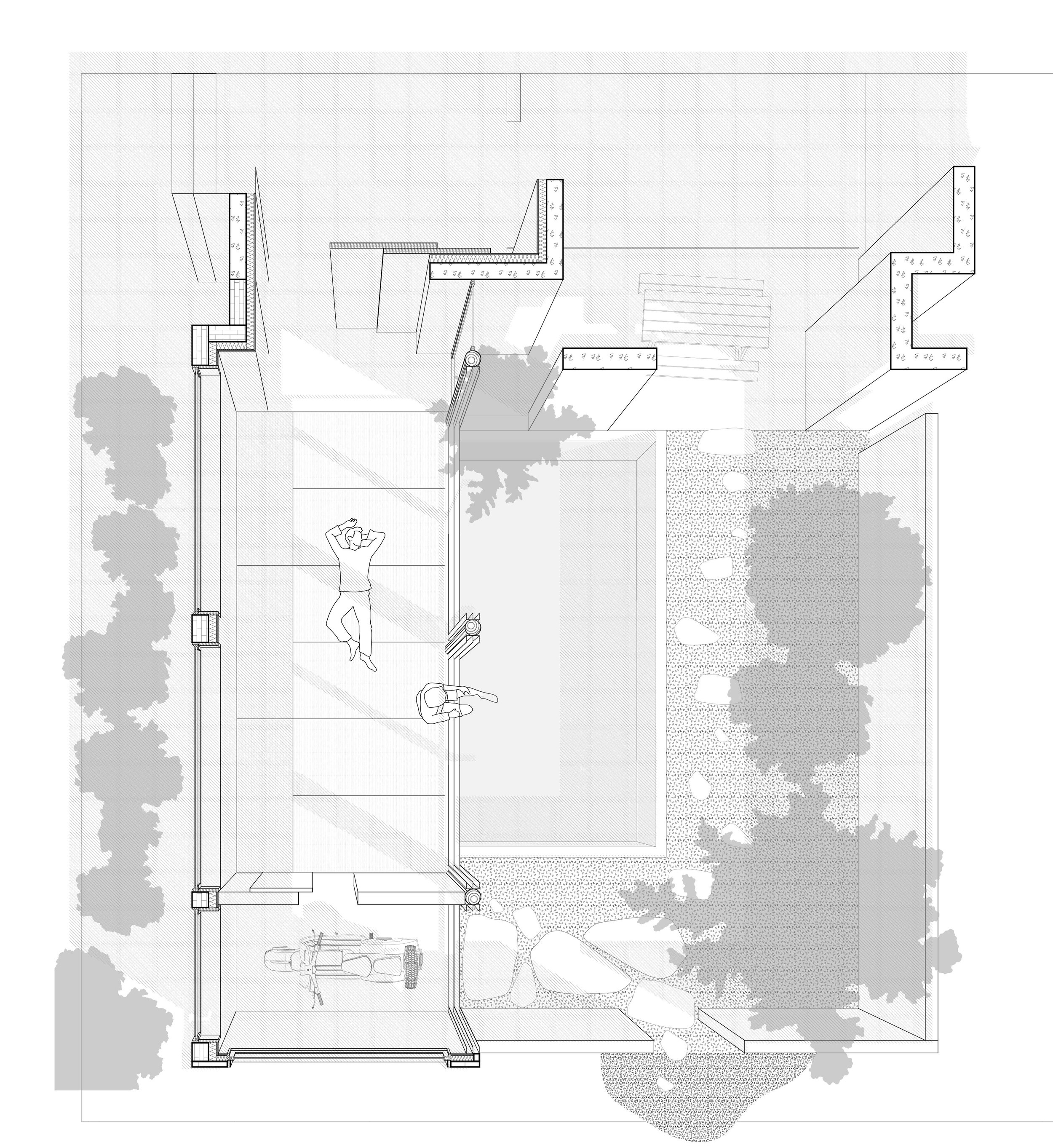
Large boulders were split on site for stepping stones. Trees were chosen to provide visual screens year-round while providing variation of color and fruit through the seasons, and for economy. Tatami mats finish the entire extension space, encouraging the body to lie down and stretch. Together with the existing veranda and garden, the extension completes a gradient of exteriority in spaces, allowing for varied use depending on season and weather.
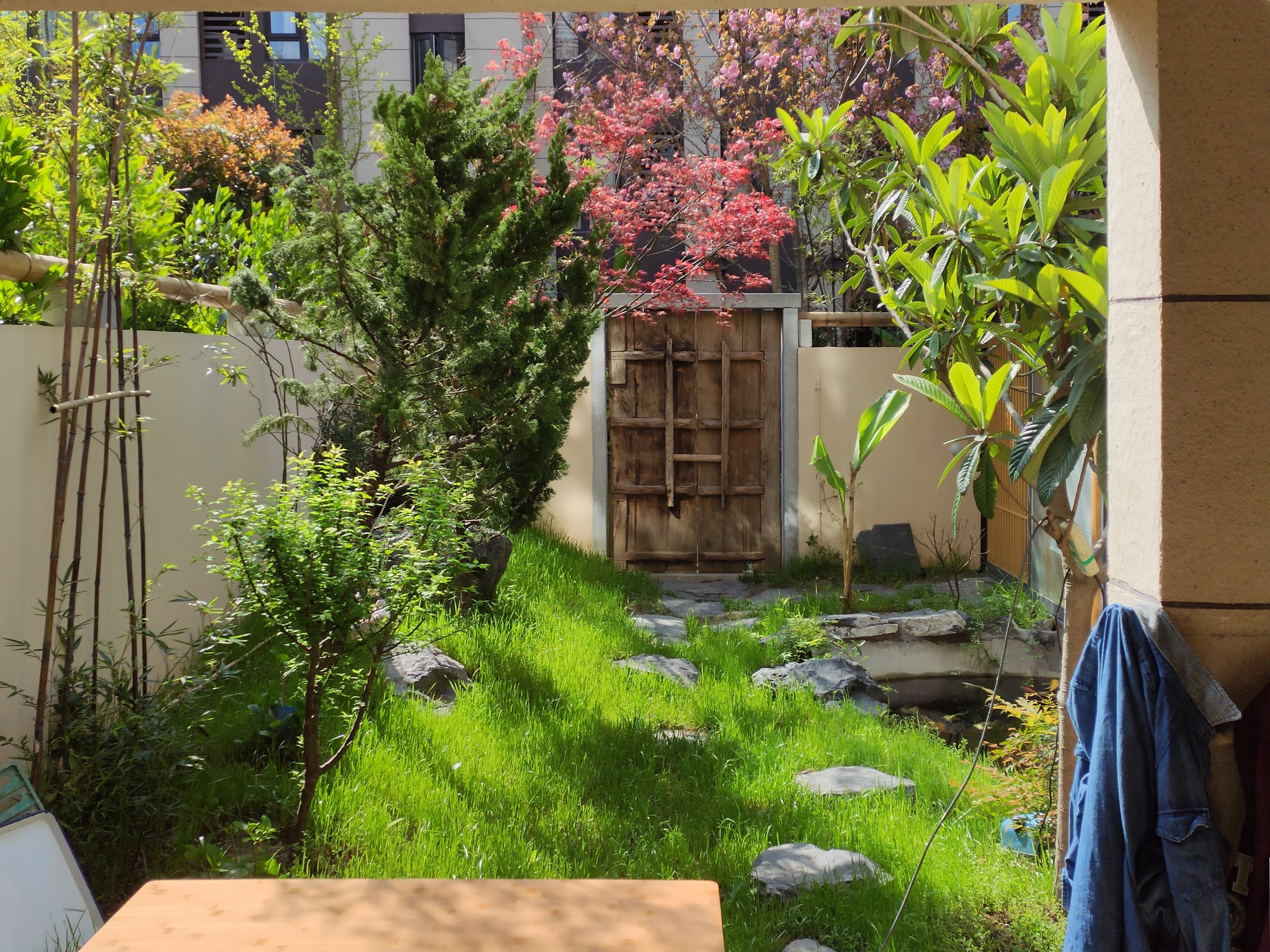
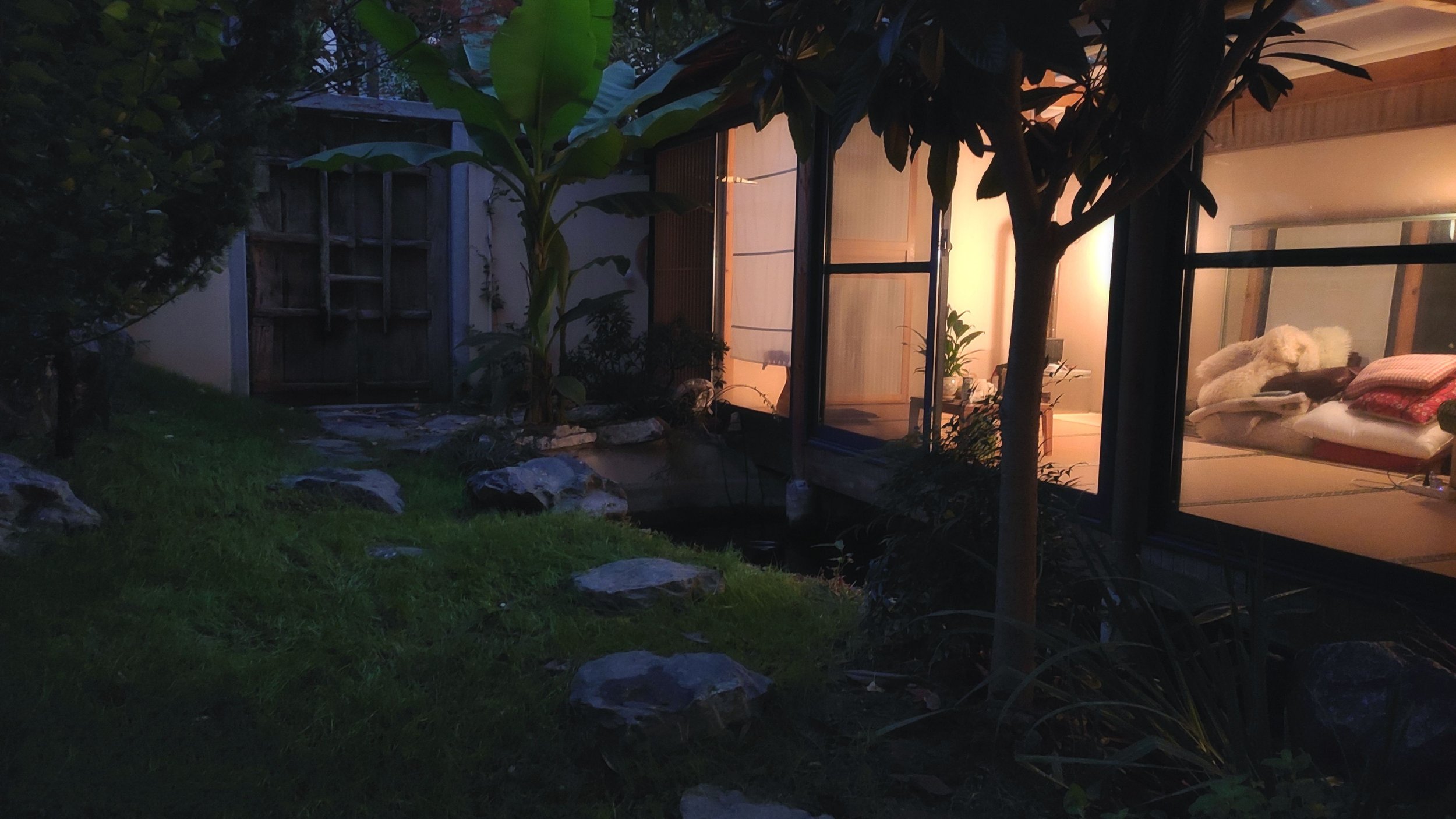






Individual Built Project, 2021, Yangzhou, China
2020-21, an expansion to a ground floor apartment unit was designed to significantly increase the interaction between the client and nature. I led the design and oversaw its realization in Yangzhou, China.
The expansion was slotted into the lush habitat of the garden, creating a enclosed space that can become quite open, surrounded by flora.
Opening to the sky and rooting into the earth are naturally achieved in section. A traditional gable structure is used to take advantage of skilled local craftsmen. It is modified to host a large skylight facing west and a wall of floor to ceiling glass sliding doors facing the garden. Tatami (straw mat) flooring provides a boundary-less bed, while the recessed pond provides a boundary-less body of water that “protects” those lying within and improves the feeling of “depth.”
Large boulders were split on site for stepping stones. Trees were chosen to provide visual screens year-round while providing variation of color and fruit through the seasons, and for economy. Tatami mats finish the entire extension space, encouraging the body to lie down and stretch. Together with the existing veranda and garden, the extension completes a gradient of exteriority in spaces, allowing for varied use depending on season and weather.