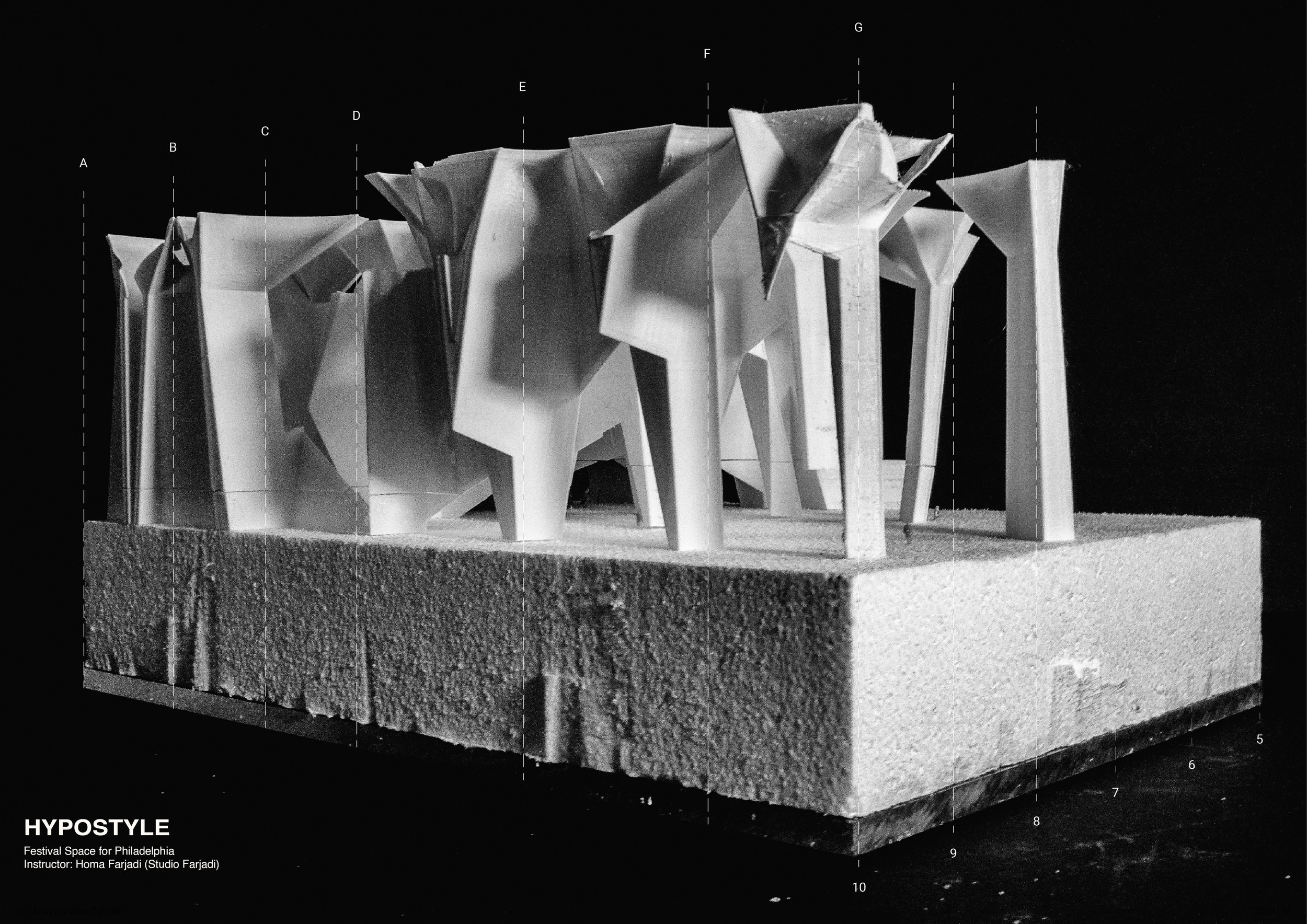
Partner: Emma McMonigal; Instructor: Homa Farjadi
We explore the sublime as a structural system that can nurture an ecosystem. Inspired by the infinite positions and orientations enabled by Konrad Wachsmann’s Location Orientation Manipulator, we propose a new take on the hypostyle hall where the variation of similar members tells a story of imperfect repetition.
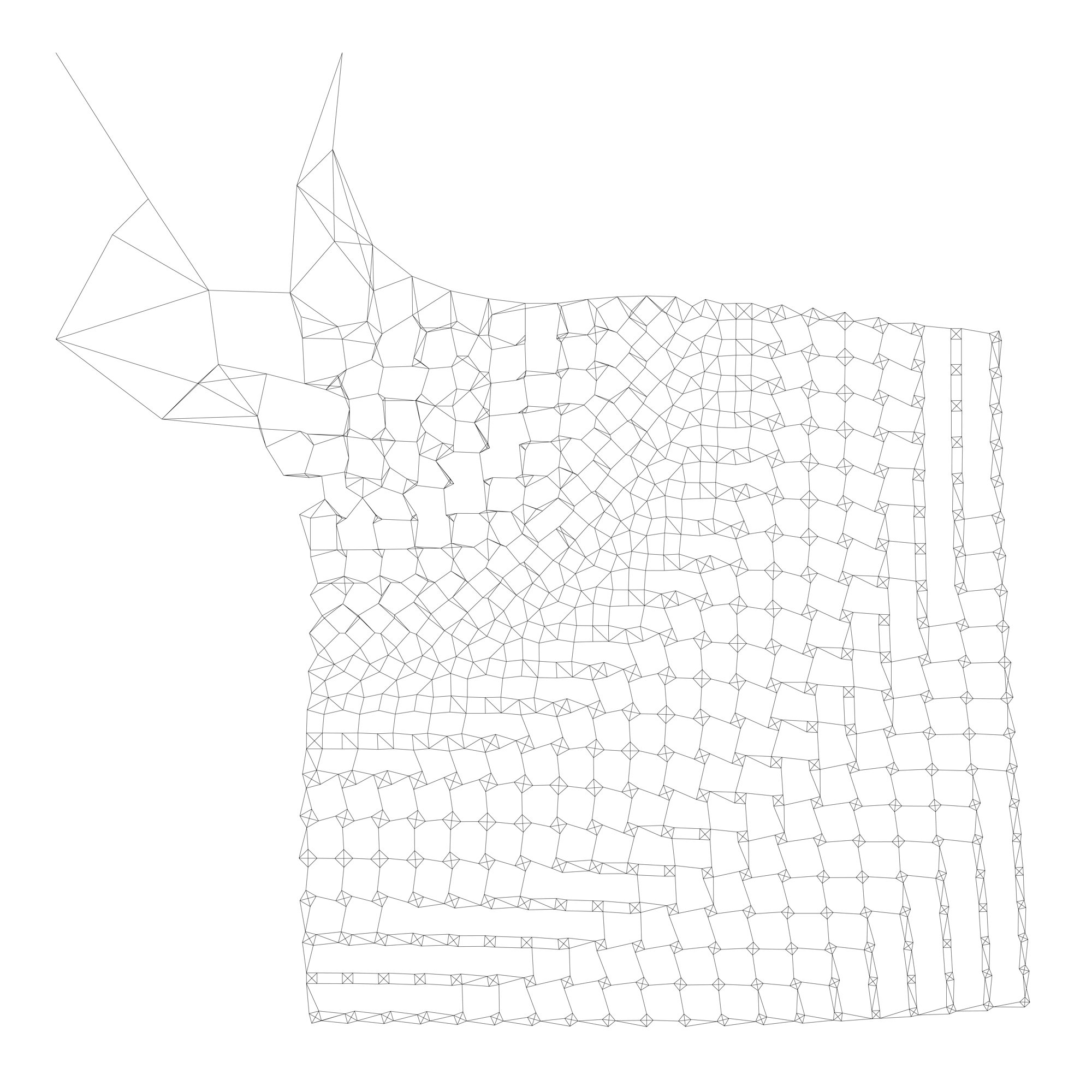
Imperfect repetition allows for a higher degree of control, which we use to navigate the site, connecting different scales of space, activity and program that define the sports complexes in PennPark and the rowhomes around Schuylkill River Park. Columnar members connect at the top to form a waffle structure that is occupiable.
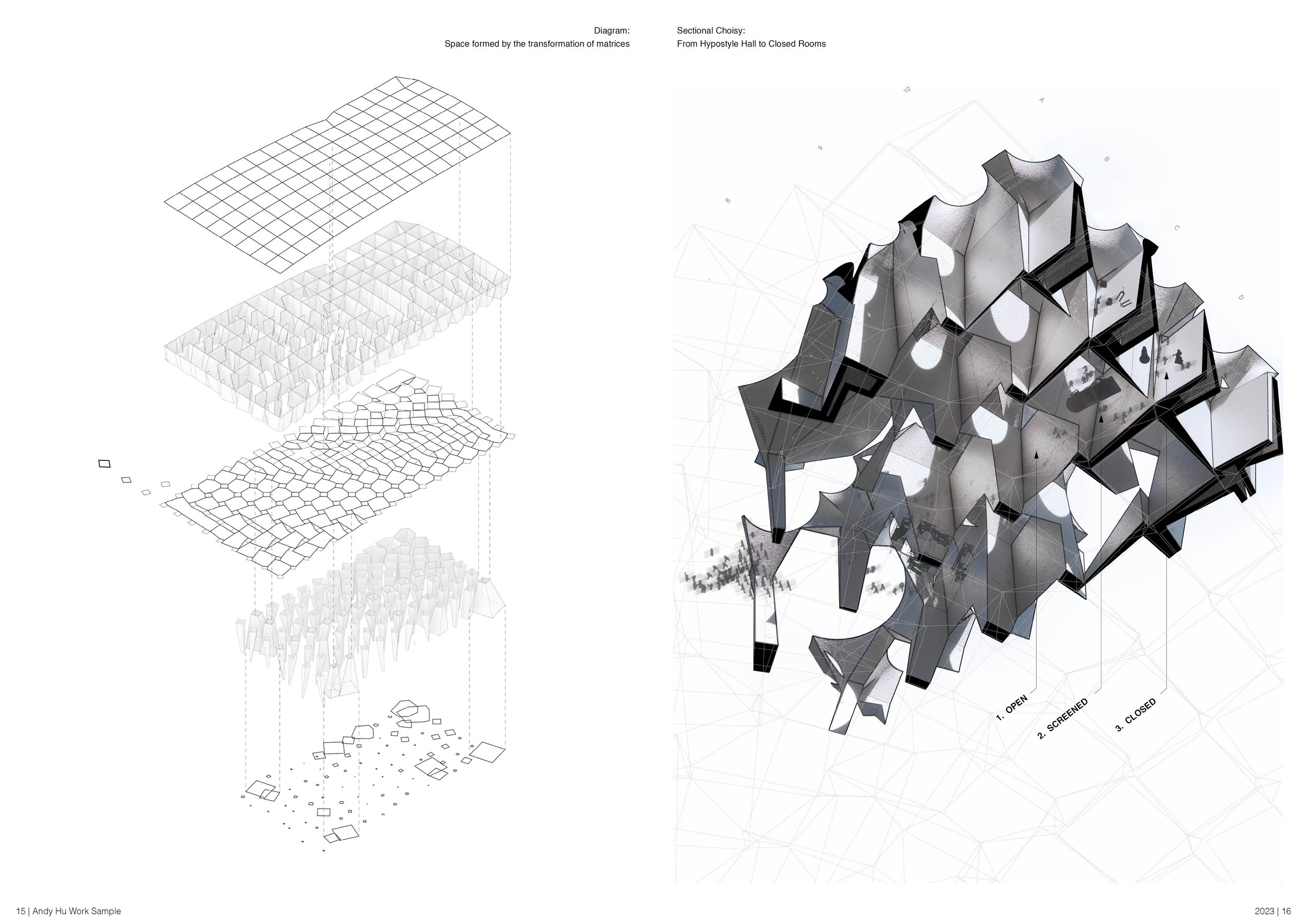
The rotation and scaling of a square builds an ecosystem of forms and spaces that vary from open hypostyle hall to enclosed rooms.
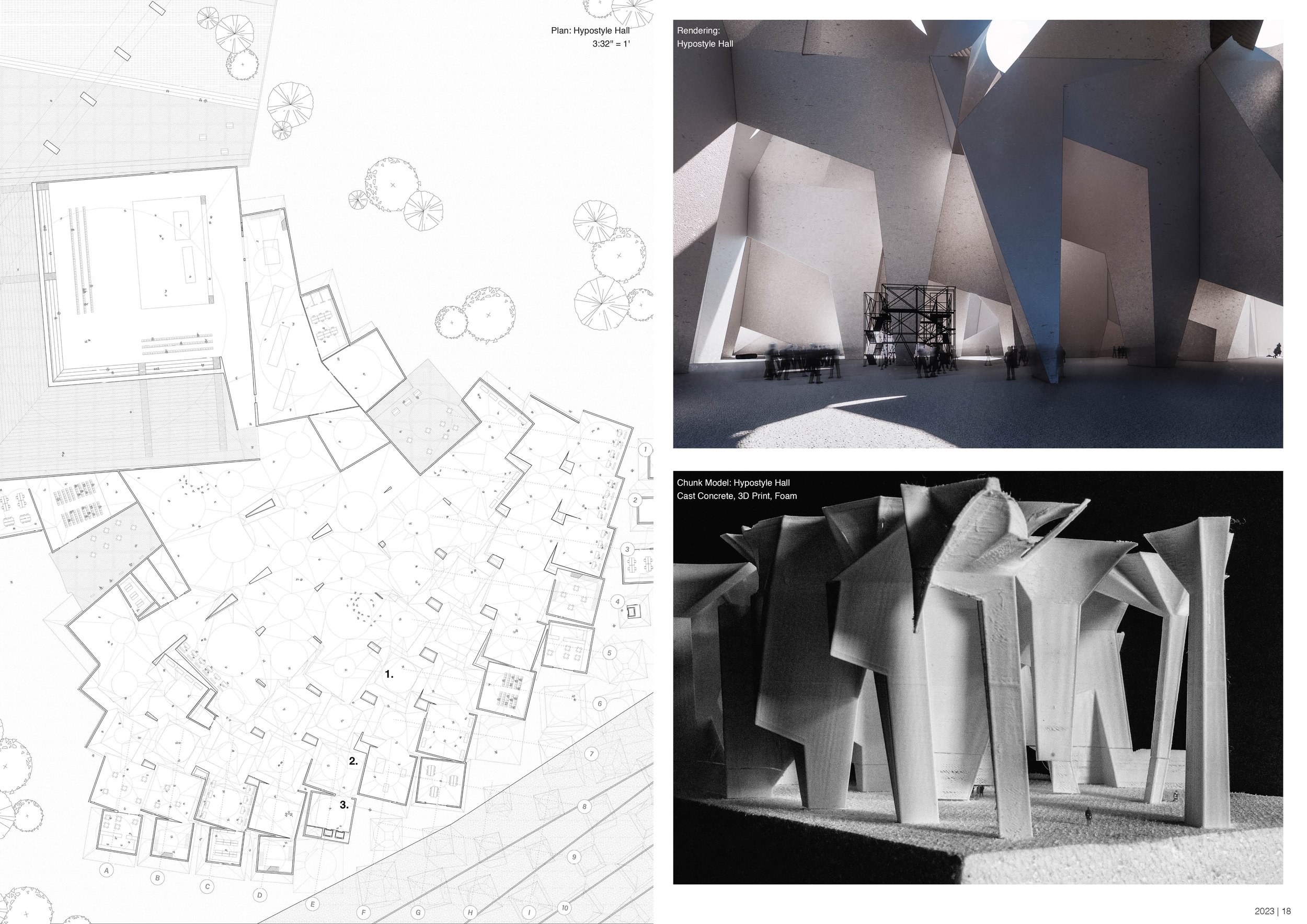
The plan provides spaces varying in degrees of enclosure that is experienced in the render and the physical model. The sectional chunk model was made from cast concrete, 3D prints and CNC foam.
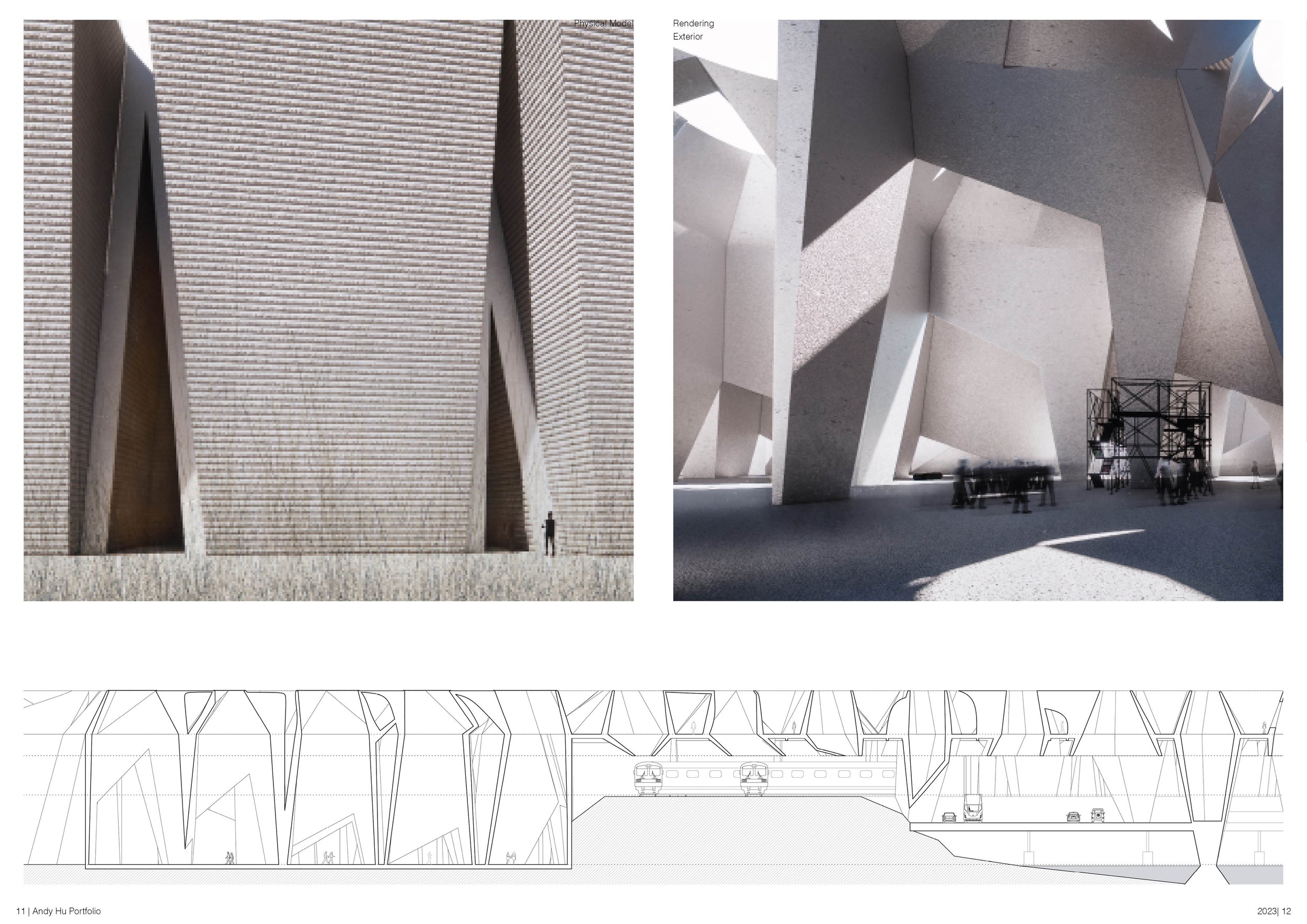
Together, the hypostyle hall below and the waffle structure above work together to span the river and navigate highways, train tracks and other geographical changes on site.
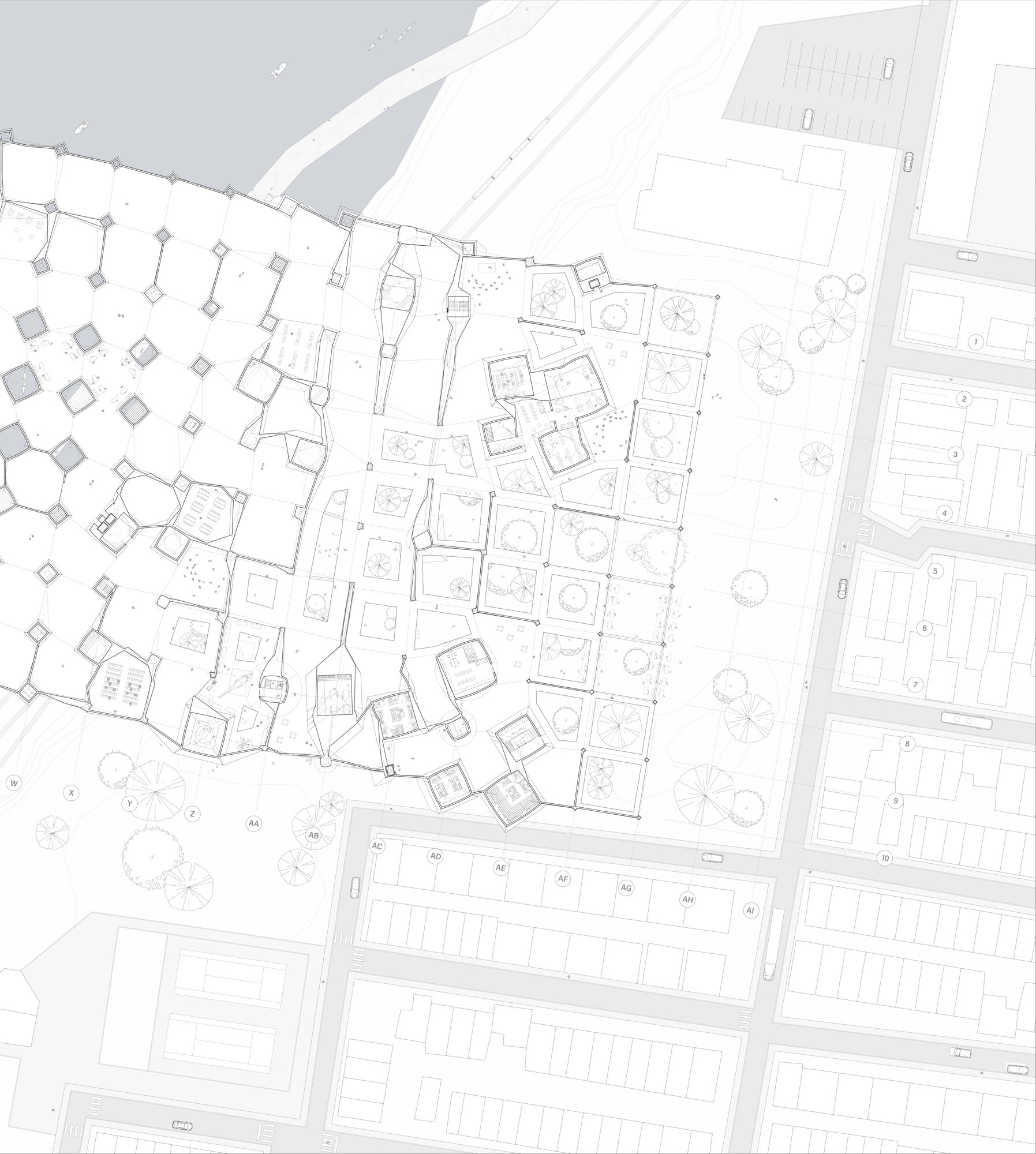
The second floor is a “cosmic space” more regular and open to sky and light.
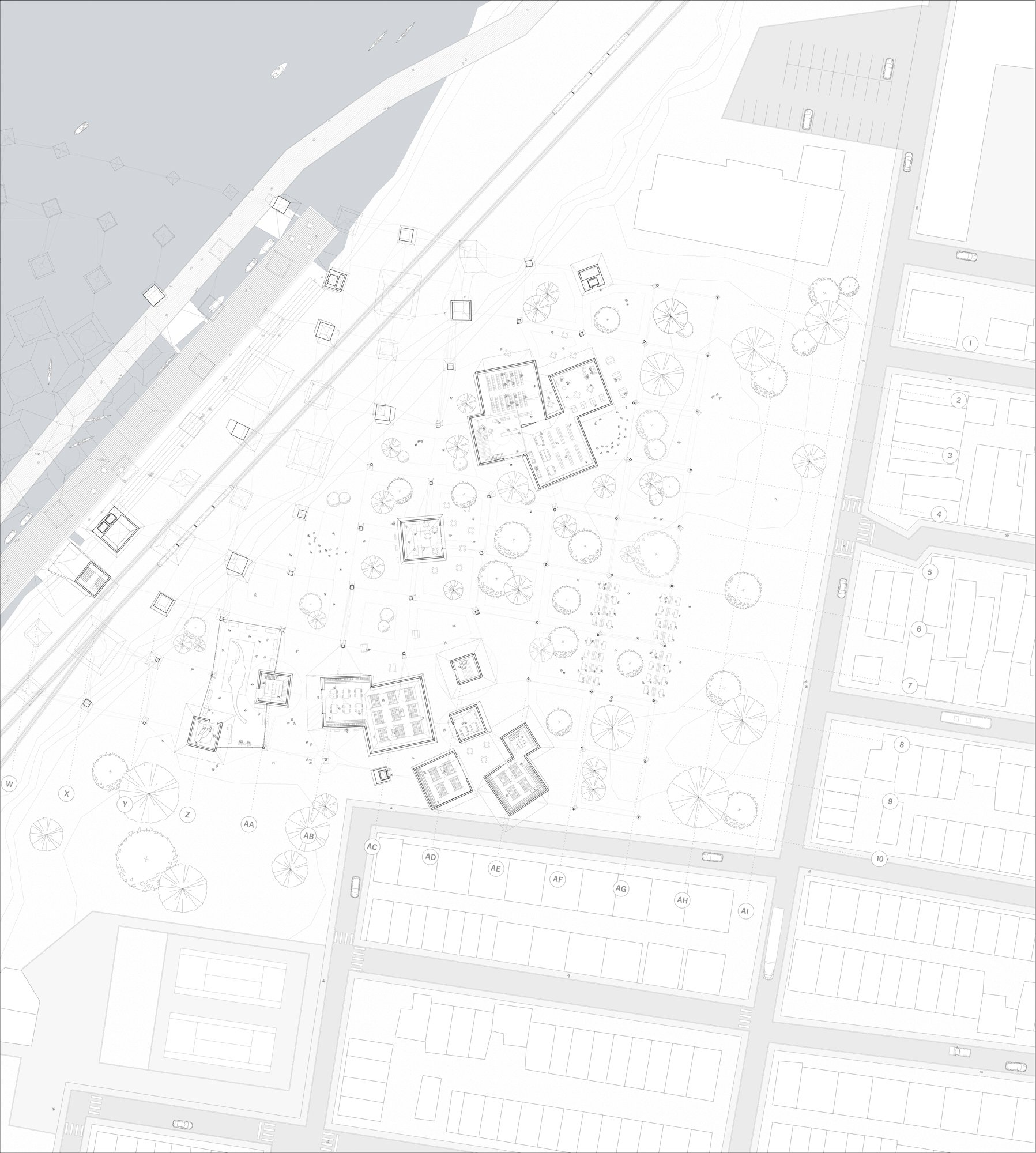
The ground level is a “chthonic space” - a sheltered garden watered by sunlight streaming through ceiling apertures of various sizes.







Partner: Emma McMonigal; Instructor: Homa Farjadi
We explore the sublime as a structural system that can nurture an ecosystem. Inspired by the infinite positions and orientations enabled by Konrad Wachsmann’s Location Orientation Manipulator, we propose a new take on the hypostyle hall where the variation of similar members tells a story of imperfect repetition.
Imperfect repetition allows for a higher degree of control, which we use to navigate the site, connecting different scales of space, activity and program that define the sports complexes in PennPark and the rowhomes around Schuylkill River Park. Columnar members connect at the top to form a waffle structure that is occupiable.
The rotation and scaling of a square builds an ecosystem of forms and spaces that vary from open hypostyle hall to enclosed rooms.
The plan provides spaces varying in degrees of enclosure that is experienced in the render and the physical model. The sectional chunk model was made from cast concrete, 3D prints and CNC foam.
Together, the hypostyle hall below and the waffle structure above work together to span the river and navigate highways, train tracks and other geographical changes on site.
The second floor is a “cosmic space” more regular and open to sky and light.
The ground level is a “chthonic space” - a sheltered garden watered by sunlight streaming through ceiling apertures of various sizes.