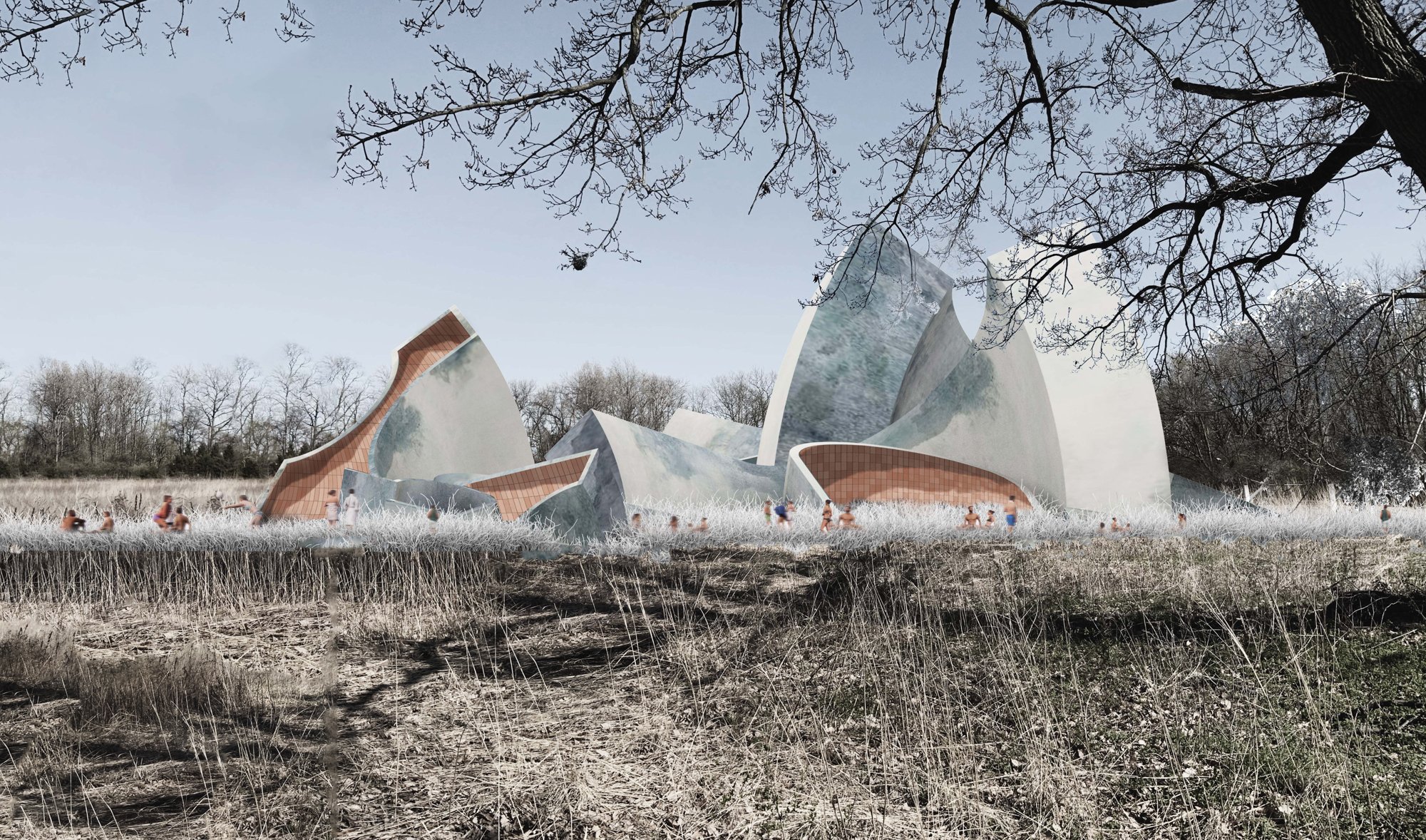
Partner: Cong Liu; Instructor: Daniel Markiewicz
This proposal seeks to utilize the field quality of the site to create a “place” that feels ancient but comfortably. The architecture breaks the ground and becomes the threshold to a mysterious and nourishing underground world.
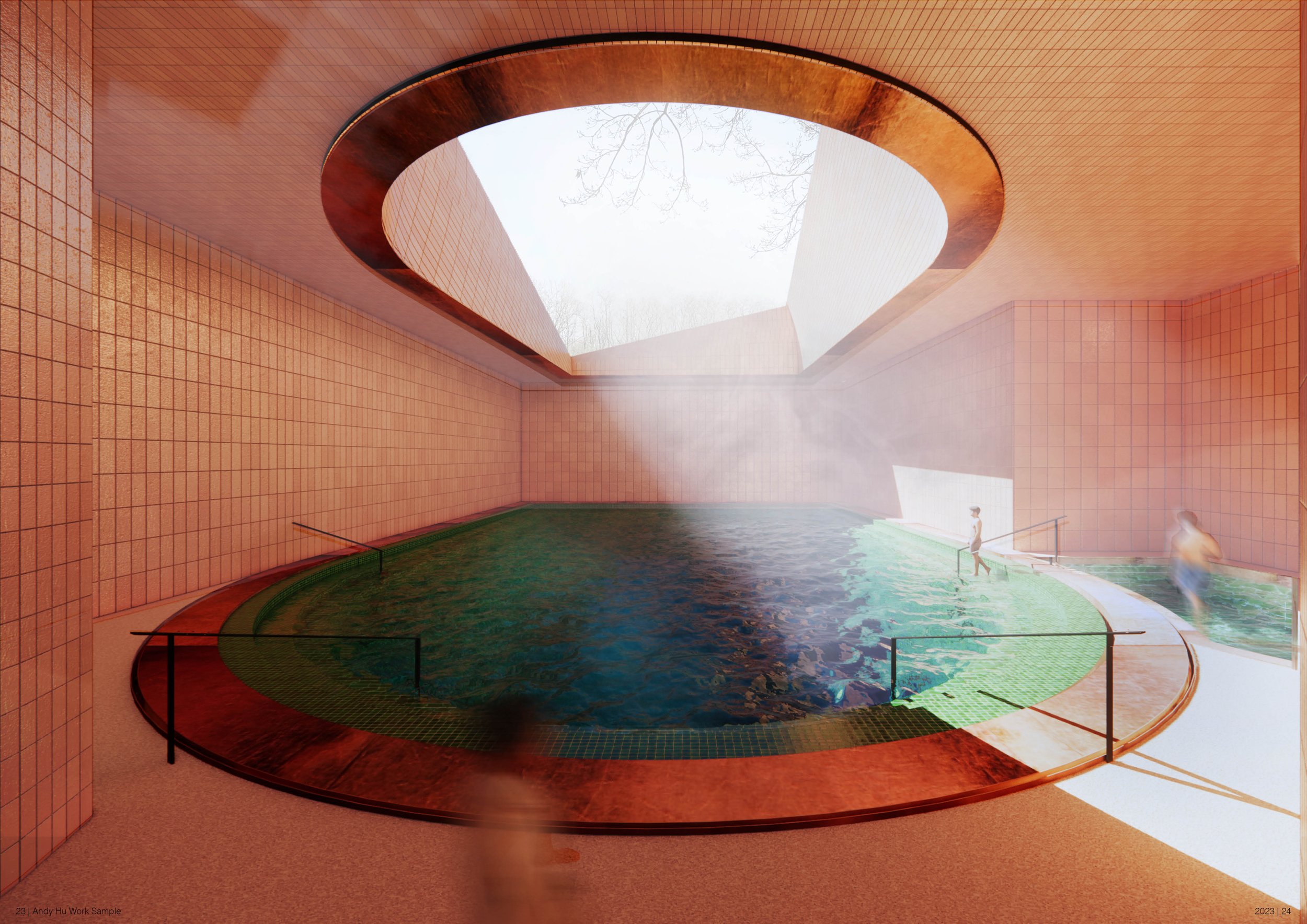
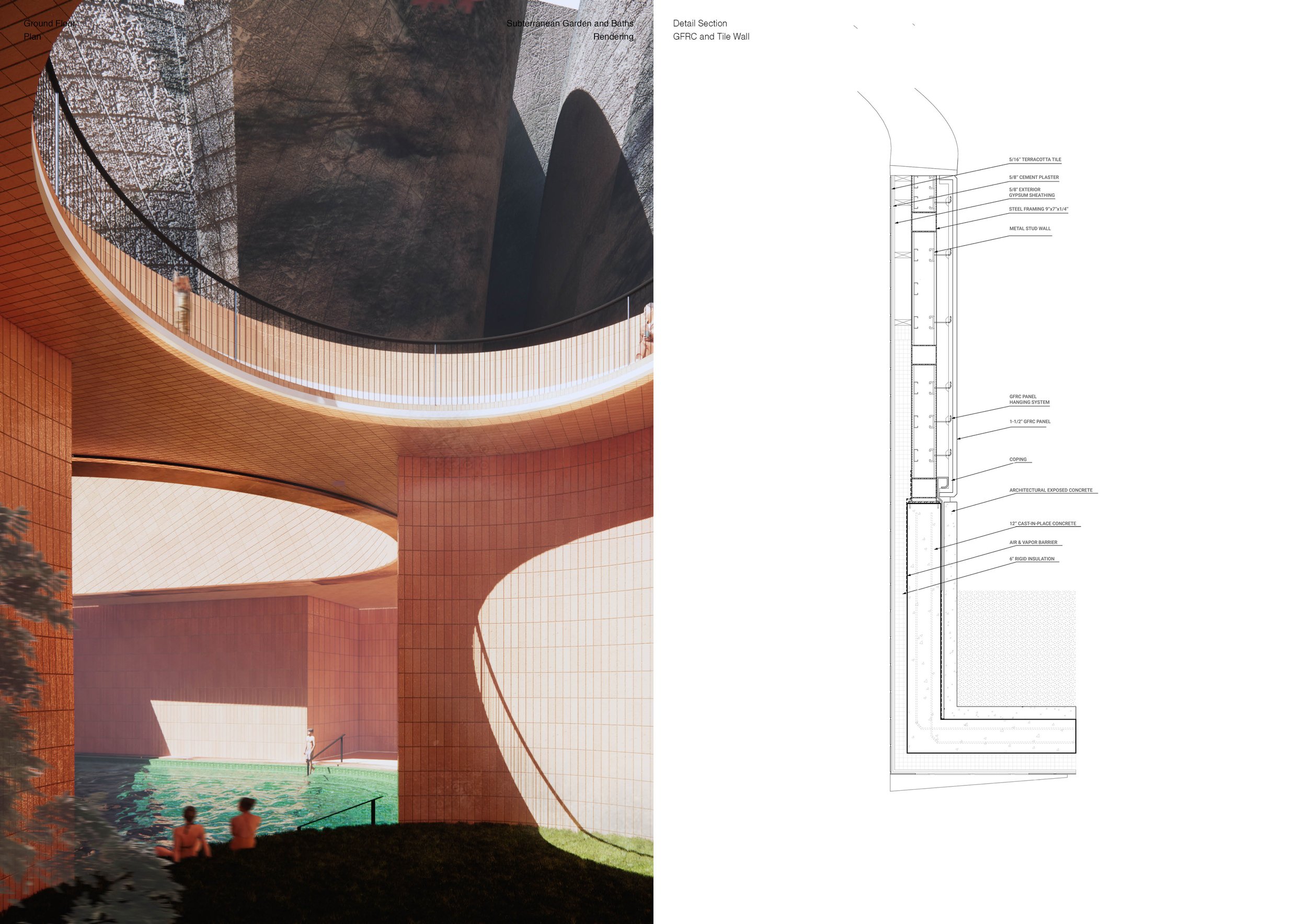
Where do the forms come from, that seem to grow out of the ground to provide shelter and to funnel light? Or were they buried, like cyclopean conches in the sand, with rough, grey skins for protection and smooth, pink insides for comfort? And the water that bubbles from below, how deep does it go and where does it lead? The interior walls are paved with smooth, glossy terracotta tiles; the exterior with large, rough, highly textured GFRC panels.
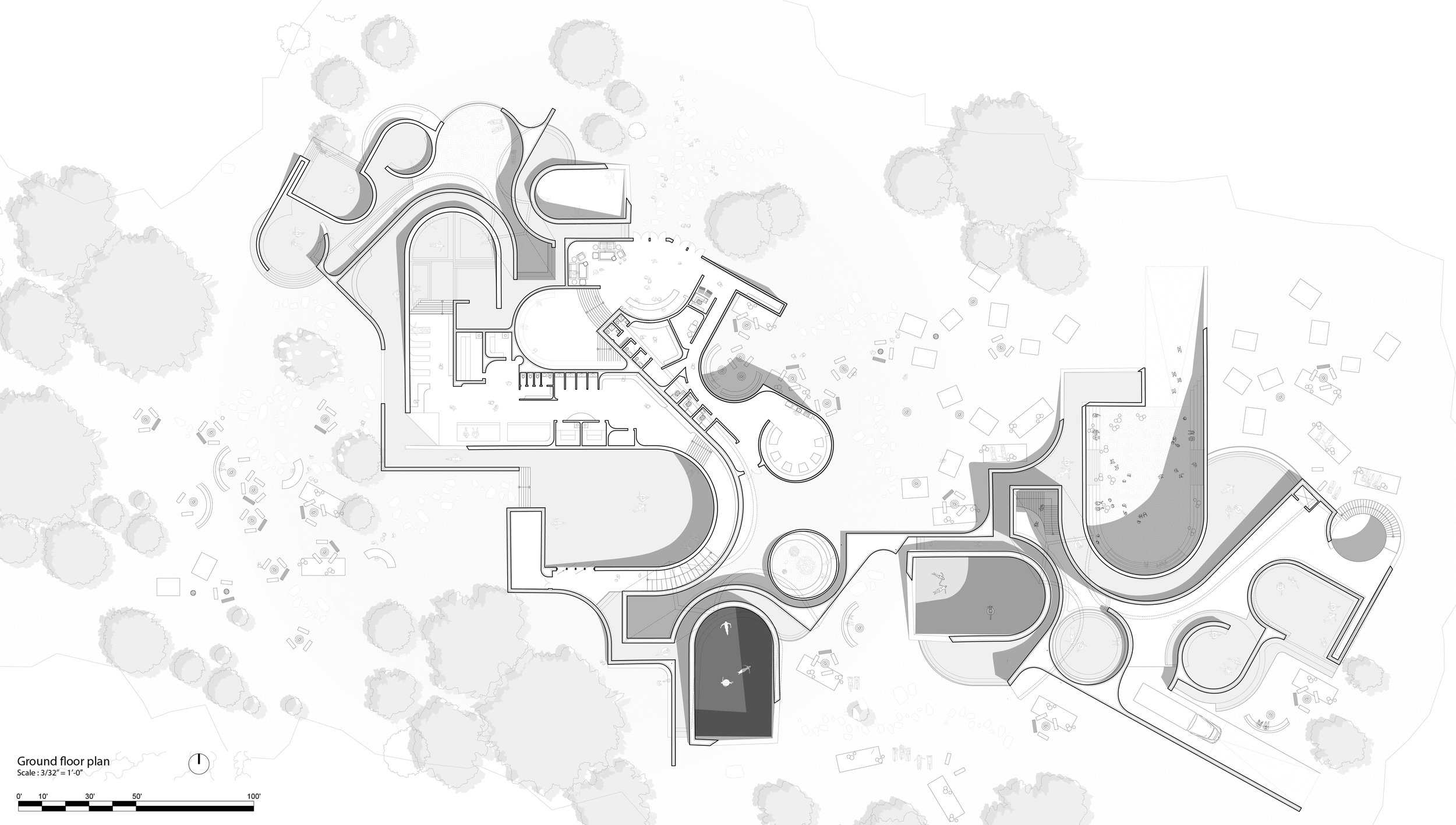
The plan is design like a maze, its paths - some indoors, some outdoors, some in the water - lead to hidden landscapes and cozy nooks. Water gathers, as if naturally, in pools, and the threshold between interior and exterior can only be told by the material of the walls - large, rough GFRC panels on the exterior, or a pink, shiny interior made from small, glazed bricks.

The section creates various levels of shelter to openness that relates above ground spaces with underground spaces. The floors of pools are sloped to curate a more vivid perception of depth.
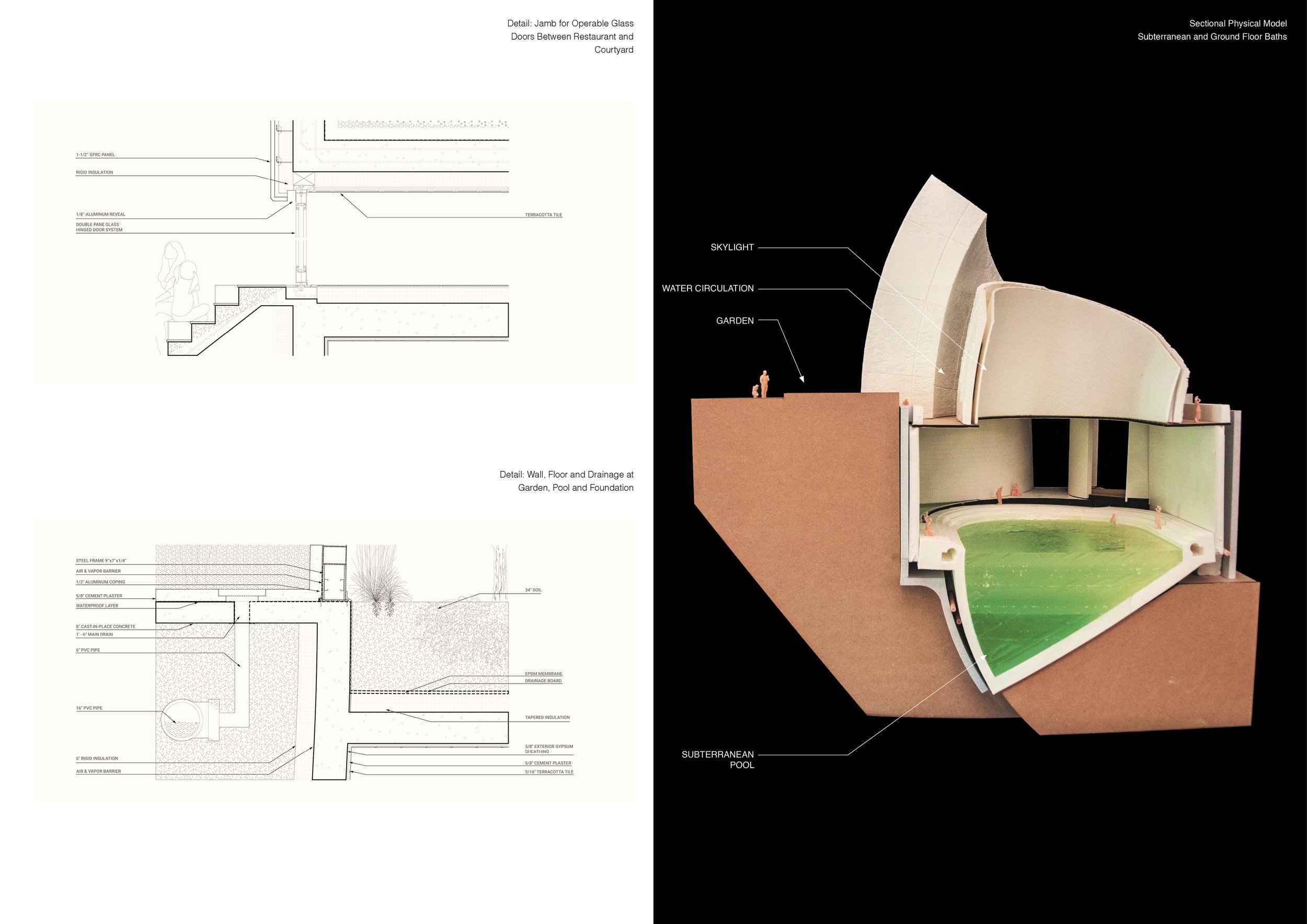
These details show how waterproofing and finishing are resolved at critical moments, and how structural, drainage, waterproofing, finishing and natural (soil and flora) systems interact. The physical model demonstrates these primary design features: skylight, water circulation that creates a seamless and mysterious transition between interior and exterior spaces and subterranean baths.






Partner: Cong Liu; Instructor: Daniel Markiewicz
This proposal seeks to utilize the field quality of the site to create a “place” that feels ancient but comfortably. The architecture breaks the ground and becomes the threshold to a mysterious and nourishing underground world.
Where do the forms come from, that seem to grow out of the ground to provide shelter and to funnel light? Or were they buried, like cyclopean conches in the sand, with rough, grey skins for protection and smooth, pink insides for comfort? And the water that bubbles from below, how deep does it go and where does it lead? The interior walls are paved with smooth, glossy terracotta tiles; the exterior with large, rough, highly textured GFRC panels.
The plan is design like a maze, its paths - some indoors, some outdoors, some in the water - lead to hidden landscapes and cozy nooks. Water gathers, as if naturally, in pools, and the threshold between interior and exterior can only be told by the material of the walls - large, rough GFRC panels on the exterior, or a pink, shiny interior made from small, glazed bricks.
The section creates various levels of shelter to openness that relates above ground spaces with underground spaces. The floors of pools are sloped to curate a more vivid perception of depth.
These details show how waterproofing and finishing are resolved at critical moments, and how structural, drainage, waterproofing, finishing and natural (soil and flora) systems interact. The physical model demonstrates these primary design features: skylight, water circulation that creates a seamless and mysterious transition between interior and exterior spaces and subterranean baths.