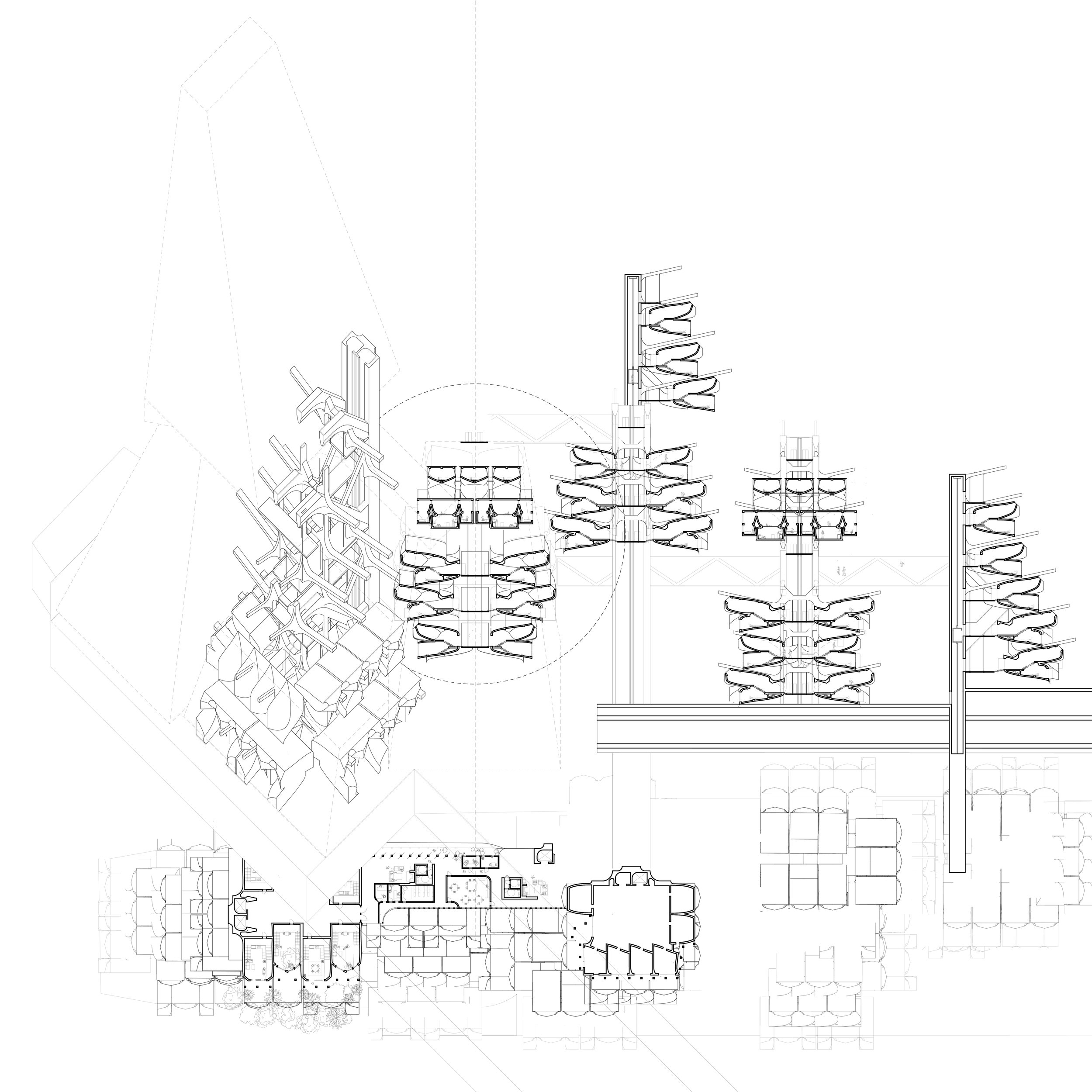
Individual Project; Instructor: Gisela Baurmann
This design for a high-density apartment complex near Pier 40, NYC, aims to provide every unit with access to sky and earth via a skylight and a private terrace.
The design is proposed to be added on top of an existing low-rise UPS distribution center in order to reclaim lost space in a fast growing neighborhood.

Skylight and terrace is provided through simple sectional transformations. The inefficiencies of oblique stacking is controlled by the further stacking of efficient towers, a method inspired by Moshe Safdie.
The plan shows the terraced elevation, which pulls back from the street to provide more light, sky and greenery.

Individual Project; Instructor: Gisela Baurmann
One of the many things most high-rise apartments deprive us of is an openness to the sky from within our homes. In this project, I provide every apartment unit with a terrace and a skylight while maintaining a reasonable density for housing in a rapidly developing area of N.Y.C.

This drawing shows various layers of information by rotation the isometric view into the section, which is then projected onto the plan.




Individual Project; Instructor: Gisela Baurmann
This design for a high-density apartment complex near Pier 40, NYC, aims to provide every unit with access to sky and earth via a skylight and a private terrace.
The design is proposed to be added on top of an existing low-rise UPS distribution center in order to reclaim lost space in a fast growing neighborhood.
Skylight and terrace is provided through simple sectional transformations. The inefficiencies of oblique stacking is controlled by the further stacking of efficient towers, a method inspired by Moshe Safdie.
The plan shows the terraced elevation, which pulls back from the street to provide more light, sky and greenery.
Individual Project; Instructor: Gisela Baurmann
One of the many things most high-rise apartments deprive us of is an openness to the sky from within our homes. In this project, I provide every apartment unit with a terrace and a skylight while maintaining a reasonable density for housing in a rapidly developing area of N.Y.C.
This drawing shows various layers of information by rotation the isometric view into the section, which is then projected onto the plan.